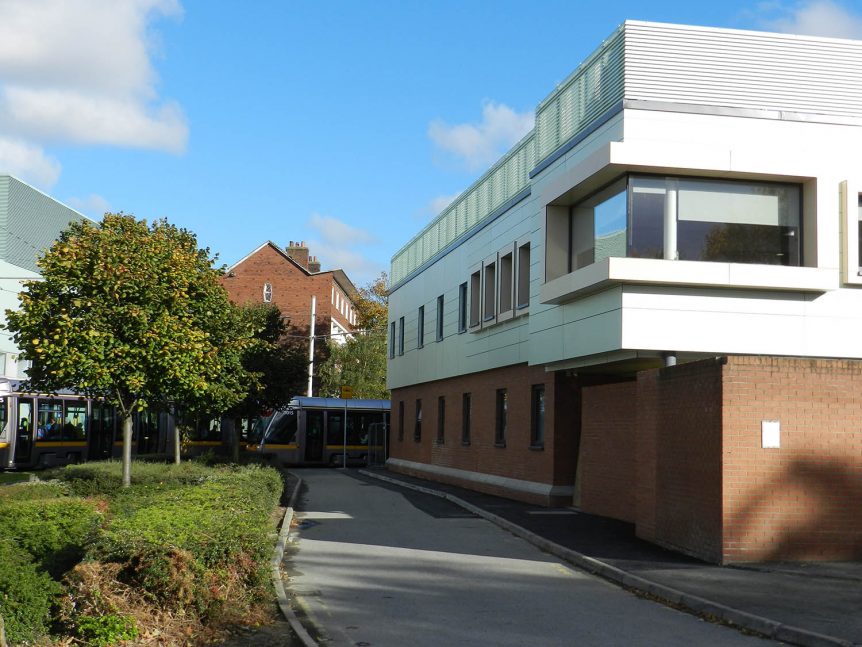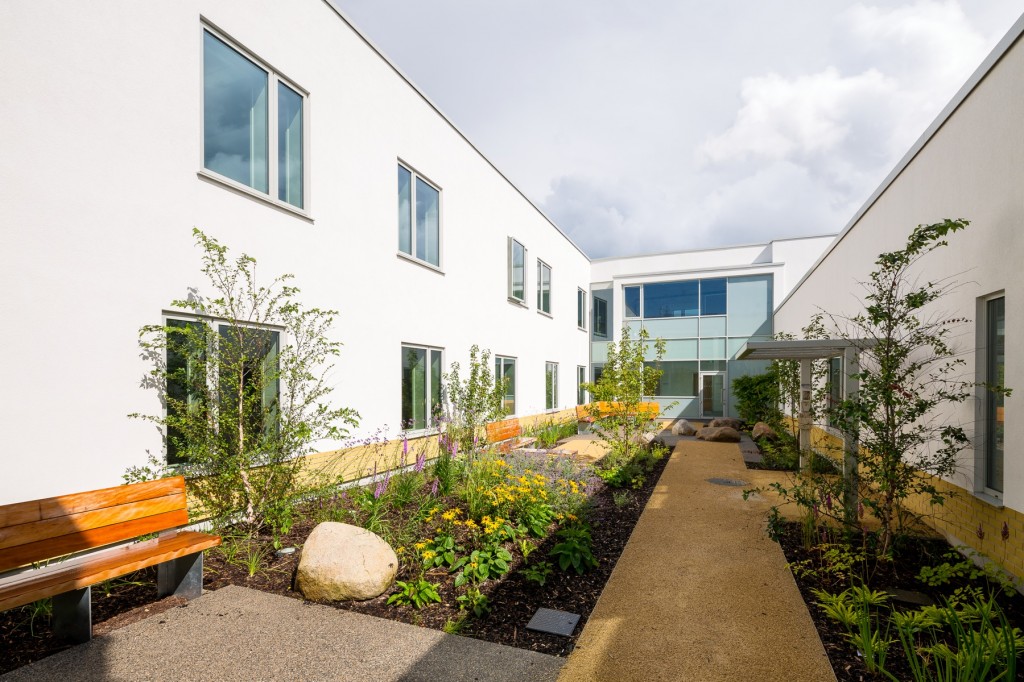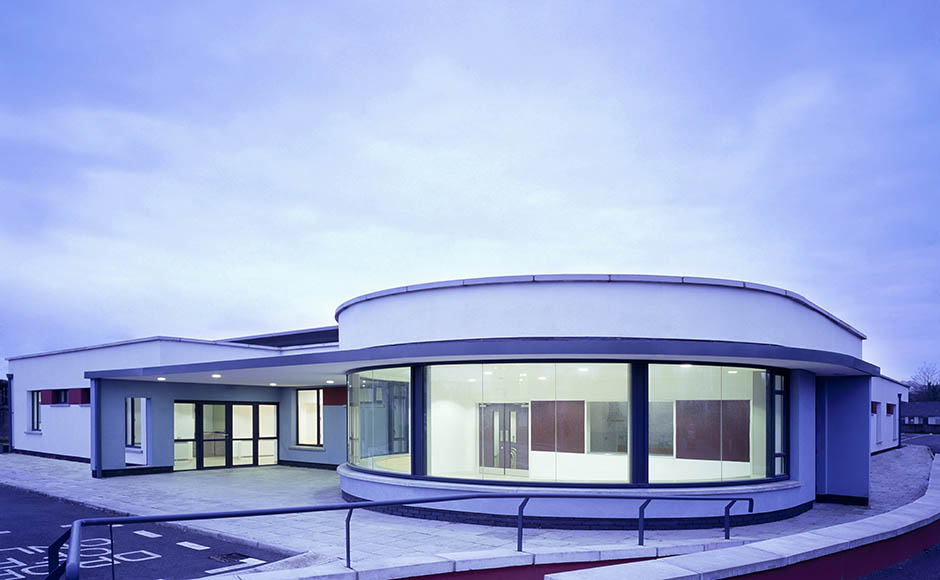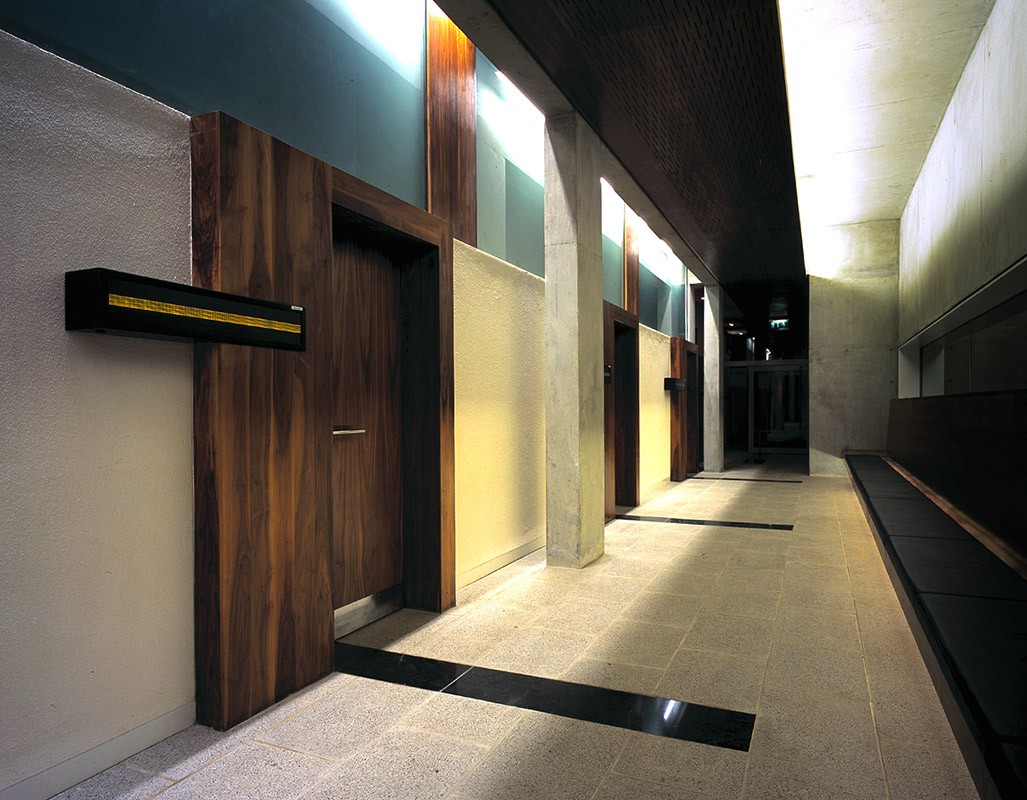General Hospitals
St James’s Hospital T2 Bundle
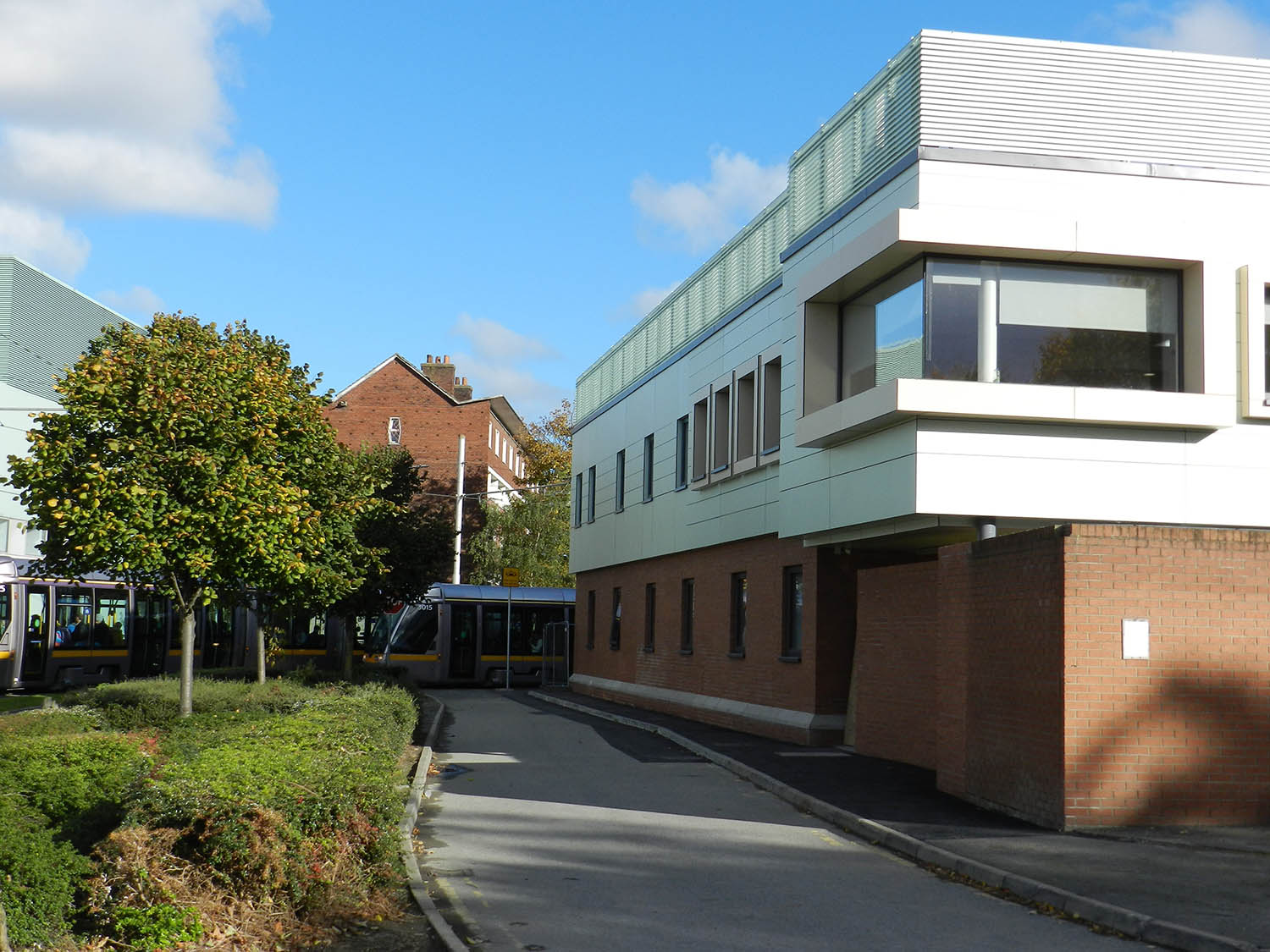
| Project: | Food Distribution Unit (FDU), Pharmacy Dispensing Unit (PDU), General Support Services Unit (GSS), Information Management Systems (IMS) and Diagnostics Imaging Department (DID), St James’s Hospital, James’s Street, Dublin 8. |
|---|---|
| Client: | The Board of St. James’s Hospital |
| Value: | €4m |
| Project Status: | Completed |
| BMP Role: | On this project we provided full Quantity Surveying Services. |
| Architect: | Tangram/Rhatigan Architects Collaboration |
| Description: | The project comprised of a fit-out of several existing sections of St. James’s Hospital to allow for them to be repurposed as alternative departments, including a single storey extension to the (PDU) Pharmacy Dispensing Unit with a gross floor area of 62 Sq.m and alterations to part of the existing building to accommodate a new robotics area, server relocations in the General Support Services Unit (GSS) and Information Management Systems (IMS) departments and general cable upgrades throughout. |
|---|
| Project: | National Plan for Radiation Oncology (NPRO) Modular Building and Strokes Clinic, St James’s Hospital, James’s Street, Dublin 8 |
|---|---|
| Client: | The Board of St. James’s Hospital |
| Value: | €3m |
| Project Status: | Completed |
| Description: | Single Storey and Two Storey modular, adjoining buildings both tied into the existing NPRO link corridor, new link corridor to Robert Mayne building, all to provide office space, canteen, storage, meeting rooms and general administration space of approximately 1,626sq.m. Associated site works also formed part of the proposed works. |
| BMP Role: | On this project we provided full Quantity Surveying Services. |
| Architect: | Tangram/Rhatigan Architects Collaboration |
| Project: | National Centre for Hereditary Coagulation Disorders (NCHCD), St James’s Hospital, James’s Street, Dublin 8 |
|---|---|
| Client: | The Board of St. James’s Hospital |
| Value: | €2m |
| Project Status: | Completed |
| Description: | The project comprised of a new two storey extension to the northern elevation of the Central Pathology Building with a gross floor area of 453 Sq.m and alterations to part of the existing building with a gross floor area of 167 Sq.m to provide new laboratory accommodation and ancillary areas, together with the removal of an existing temporary building, external paving and site services to provide a new facility for the NCHCD. |
| BMP Role: | On this project we provided full Quantity Surveying Services. |
| Architect: | Tangram/Rhatigan Architects Collaboration |
See More Projects Like This:
Share this Project

