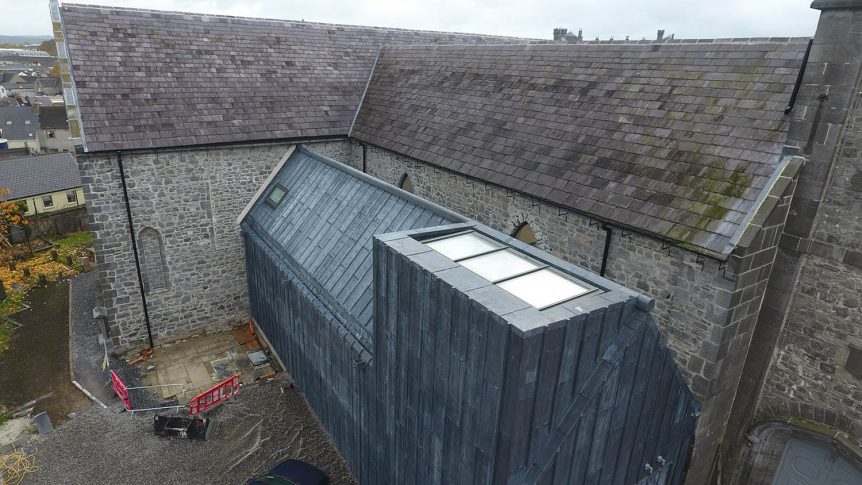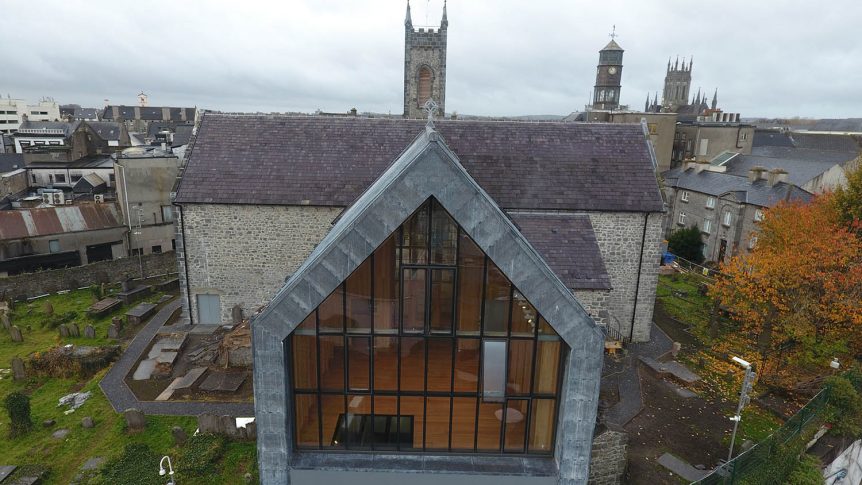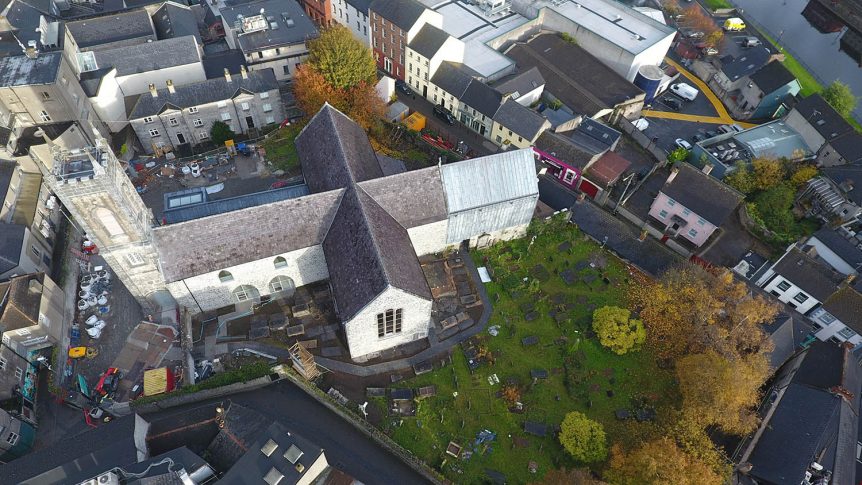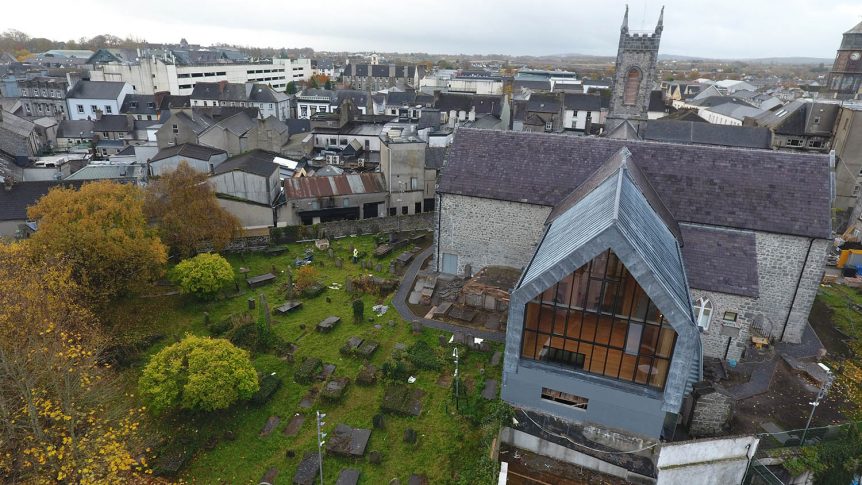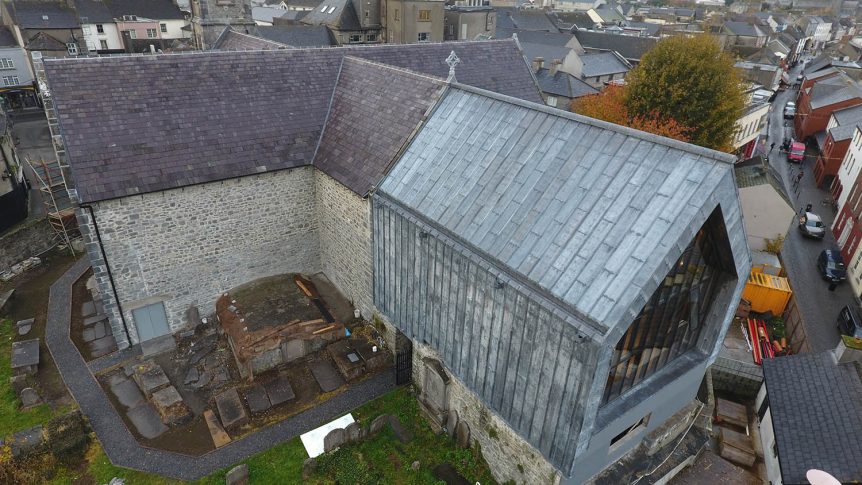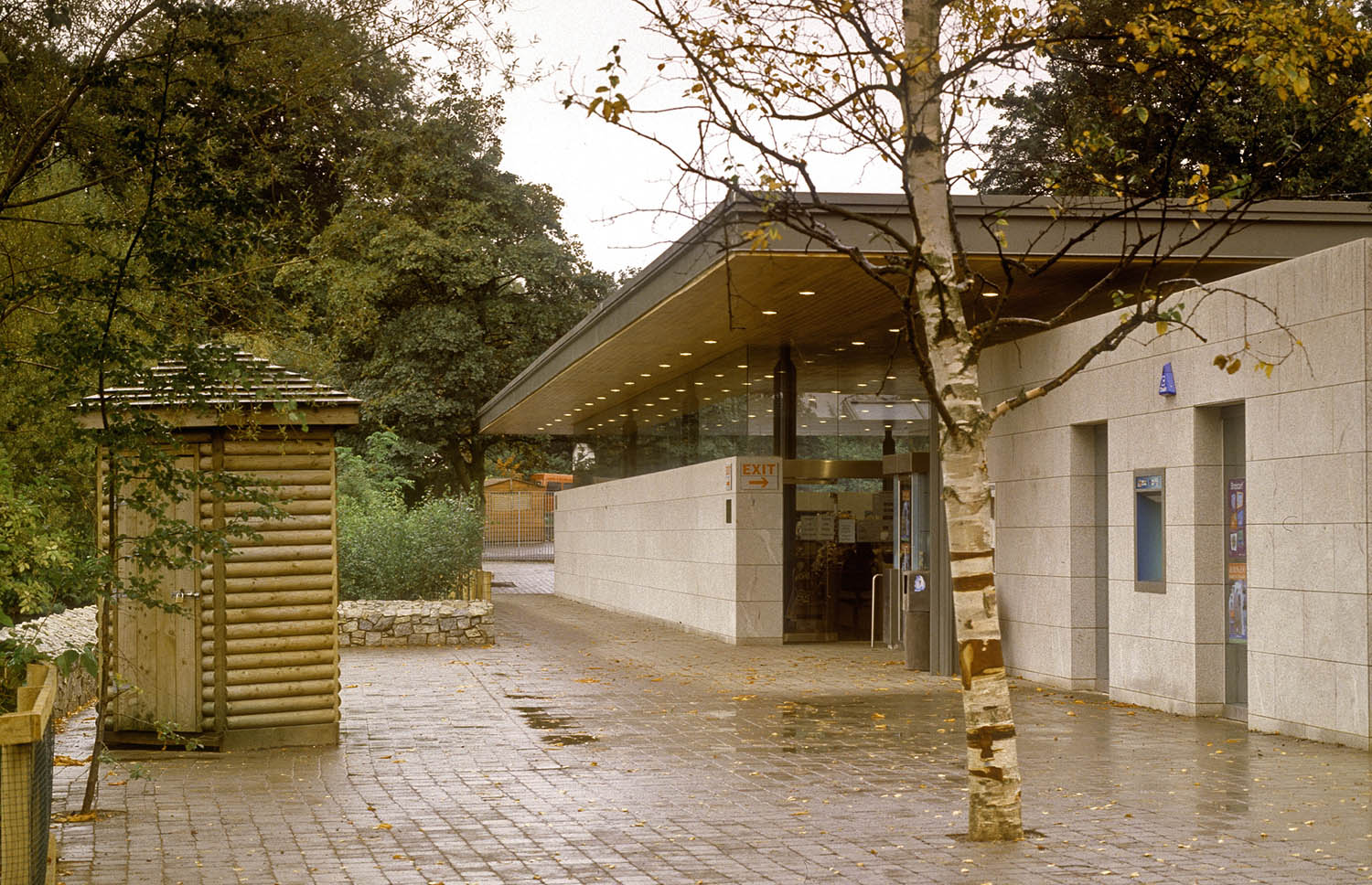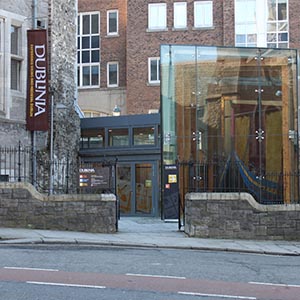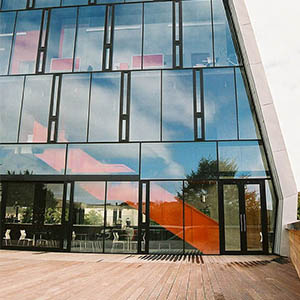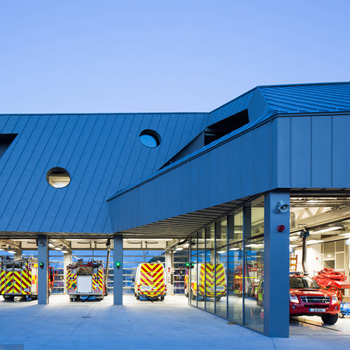Arts & Culture / Local Authority
Medieval Mile Museum at St. Mary’s Hall, Kilkenny

| Project: | Refurbishment & Extensions to St. Mary’s Hall |
|---|---|
| Client: | Kilkenny County Council |
| Value: | €5m |
| Project Status: | Complete |
| BMP Role: | On this project we provided full Quantity Surveying Services. |
| Architect: | McCullough Mulvin Architects |
| Description: | Conservation and development works to St. Mary’s Church to facilitate the change of use of the protected structure from parish hall and masonic lodge to a public museum.
External works include the repointing of stonework, re-roofing using existing and selected new slates, new glazing to existing windows, the removal of later infill to original aisle arcades and conservation and stabilization works to the tower. Internal works include the provision of a new concrete and stone floor throughout, adjustments to the wall separating the Monument Room and the main church to re-unite the volumes, the provision of a new gallery at the western end of the nave with spiral staircase access. The provision of a new access staircase within the tower and the conservation and restoration of internal features and finishes. New WC accommodation will be located in cubicles within the existing vestry. A new extension on the site of, and to the same dimensions as, the original north aisle which will protect and display archaeological features. The original north aisle arcade will open into this space. This single storey extension will have a leadwork finish externally. Another new extension to the eastern elevation of the church to be called the ‘Kilkenny Room’ with pitched roof, leadwork external finish and glazed east window, to be constructed on the walls of the original chancel to provide space for the public display of Kilkenny artefacts. |
|---|
See More Projects Like This:
Share this Project

